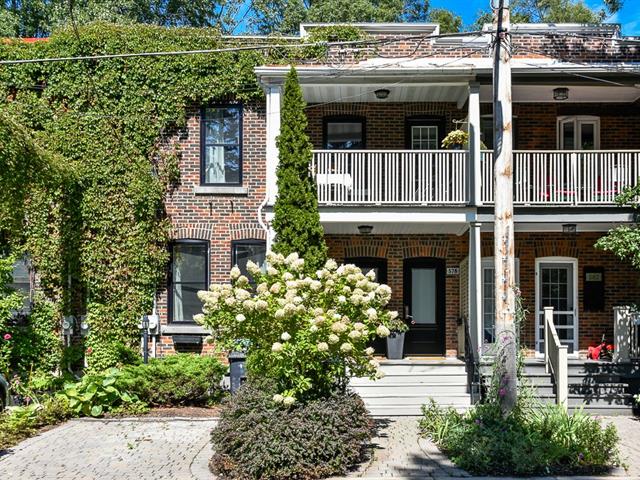We use cookies to give you the best possible experience on our website.
By continuing to browse, you agree to our website’s use of cookies. To learn more click here.
Immeubles Stuart Inc.
Real estate broker
Cellular :
Office : 450 672-1731
Fax :

576 - 578, Av. Maple,
Saint-Lambert
Centris No. 12412484

10 Room(s)

4 Bedroom(s)

1 Bathroom(s)
Beautiful classic duplex located in the heart of "Old Saint-Lambert" within walking distance of schools, shops, boutiques, recreational activities, parks, public transportation, commuter train to Montreal and the "Village" of Saint-Lambert with easy access to the bridges. This charming duplex has been tastefully renovated while retaining its character. Duplexes like this are not often found on the market and represent an excellent opportunity to invest or settle in Saint-Lambert and enjoy all the good reasons why living there is so enjoyable.
Room(s) : 10 | Bedroom(s) : 4 | Bathroom(s) : 1 | Powder room(s) : 0
Beautiful classic duplex located in the heart of "Old Saint-Lambert" within walking distance of schools, shops, boutiques, recreational activities, parks, public transportation, commuter train to Montreal and the "Vil...
Beautiful classic duplex located in the heart of "Old Saint-Lambert" within walking distance of schools, shops, boutiques, recreational activities, parks, public transportation, commuter train to Montreal and the "Village" of Saint-Lambert with easy access to the bridges. This charming duplex has been tastefully renovated while retaining its character.
This is an excellent opportunity to own a duplex in Saint-Lambert either as an investor or as an owner to start or expand your family. The ground floor apartment has three bedrooms, a full bathroom including washer/dryer installation, a renovated kitchen, beautiful hardwood floors, high ceilings and direct access to the basement where you will find the family room, a 4th bedroom (note: the window does not meet the standards for this type of use).
The upstairs apartment also includes three bedrooms, a renovated kitchen, a full bathroom with washer/dryer installation and a large balcony at the front to enjoy summer evenings.
Other details:
* Beautiful intimate backyard
* Air conditioning and washer/dryer installation in each unit
* Individual hot water tanks and Hydro-Québec meters
* Storage in the basement for each apartment
* The living room on the second floor could be used as a bedroom
* The tenant on the ground floor is without a lease and will vacate the premises by July 1, 2025
* The occupancy of the second floor is in accordance with the lease
* 1 parking space for the occupant of the ground floor
We use cookies to give you the best possible experience on our website.
By continuing to browse, you agree to our website’s use of cookies. To learn more click here.